
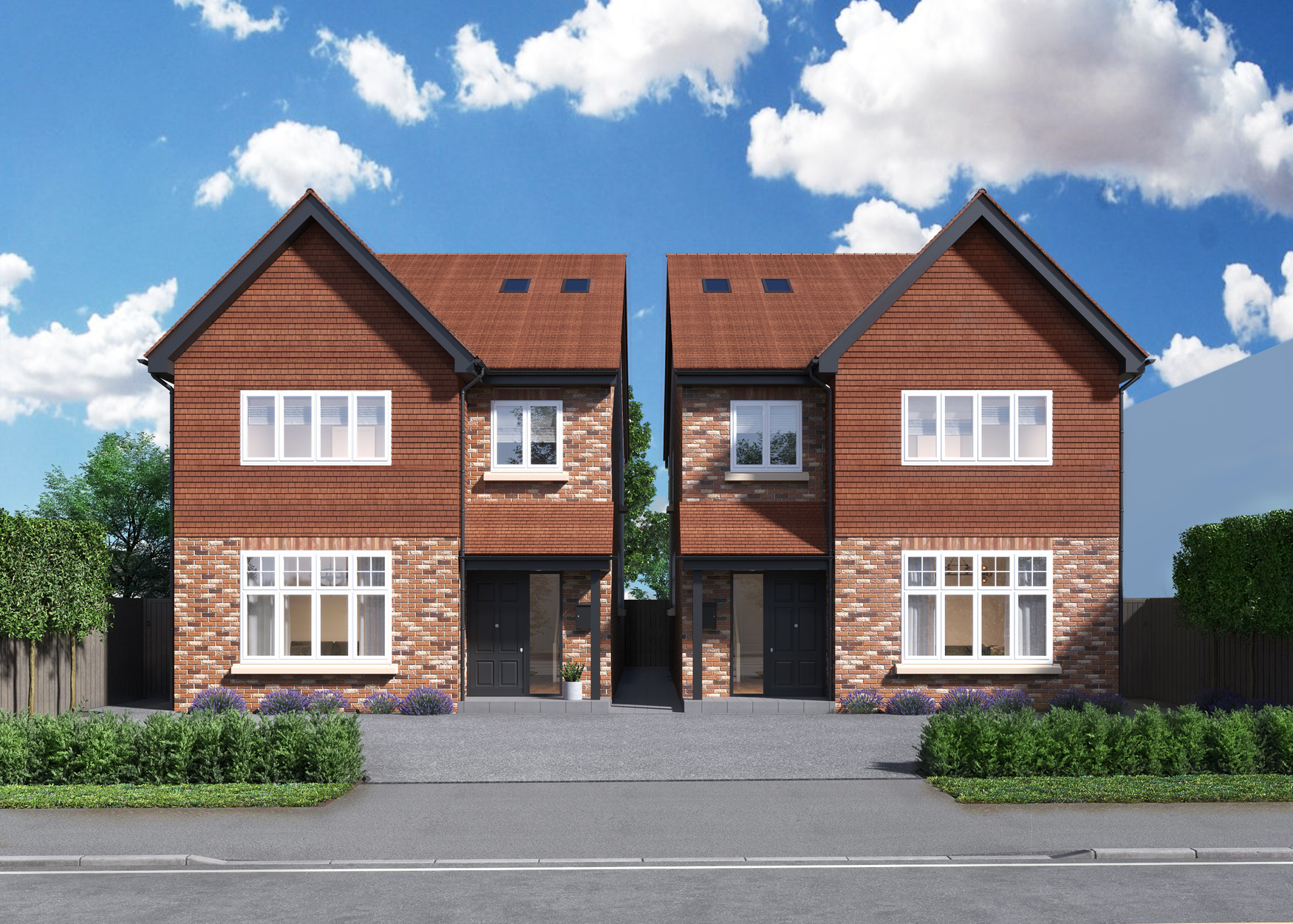
Pinecrest
An exclusive development of two stunning five bed detached homes in the heart of Harpenden
Sauncey Avenue, Harpenden
Pinecrest is an exclusive private development of two luxury detached five-bedroom homes in the very heart of Harpenden.
Situated on one of Harpenden’s most sought-after tree-lined avenues, each residence has been architecturally considered to create homes of true quality, beauty, and craftsmanship. The design fuses traditional with contemporary to stunning effect, resulting in stylish yet highly functional dwellings that centre on ‘inspired living’ as the cornerstone.
Internally we have created harmonious spaces that flow effortlessly from the open-plan kitchen, diner and family living area which opens out to the generous patio for the ultimate indoor/outdoor living experience, through to the more private areas including a dedicated lounge. If you’re able to view, keep an eye out for the ‘secret’ utility room - who said home design has to be boring? Everything within each property is driven by our ‘inspiring spaces for better living’ ethos.
Upstairs there is no let up when it comes to generous, light-filled rooms. Storage and modern family living have been thought about, and the wow factor only reaches a crescendo once you reach the master suite on the second floor. If you’re going to spend a third of your life in bed, we believe you should do that in style. With a bathroom suite to rival many a boutique hotel and a walk-in wardrobe, you’ll be the envy of friends and family alike once they get to see where you call home.
Externally the Audeley Anique brickwork combined with the hung tile detail, handcrafted timber front door, and resin-bound driveway create a handsome frontage and grand welcome as you approach. The exterior has a familiar yet characterful quality, beautifully landscaped to frame the driveway which will house up to three vehicles.
To the rear, the private gardens also feature a magnificent cedar-clad garden room for the ultimate work-from-home space or home gym, plus essential external storage with a second patio area enabling a variety of positions from which to enjoy time outside.
Located just a stone's throw from two of Harpenden’s ‘Oustanding’ secondary schools - Sir John Lawes and St George’s - Pinecrest also benefits from being only a 10-minute walk into the centre of Harpenden and the train station, which will get you into the heart of London in circa 25 minutes.
Completion: Expected end of 2024
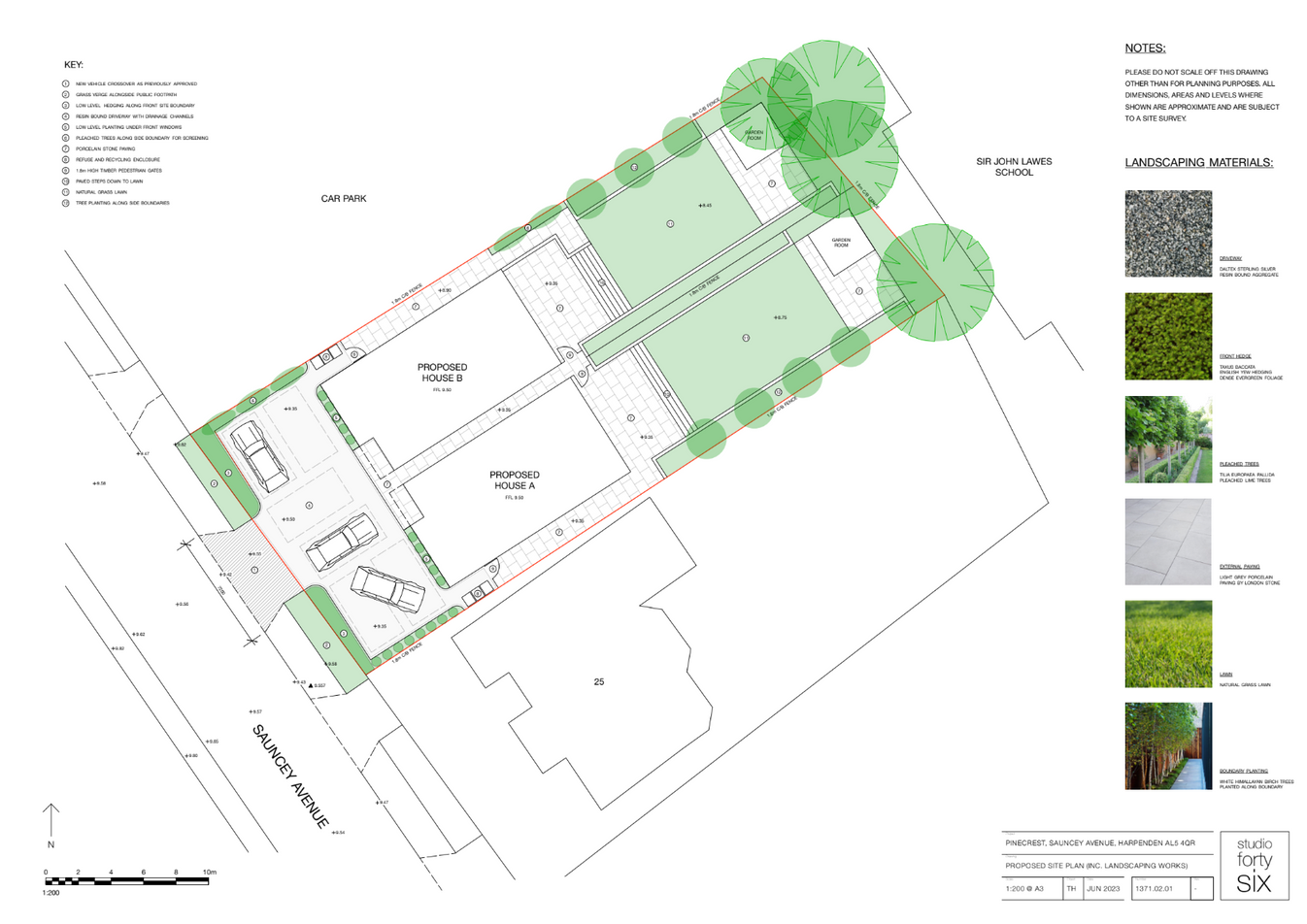
Each residence features
- Five bedrooms
- Three bathrooms
- A spectacular boutique hotel-style master bedroom with ensuite featuring a freestanding bath, walk-in shower, and walk-in-wardrobe
- The second bedroom also with en-suite
- A spacious open-plan kitchen/diner and family living space which opens out onto a generous patio area for indoor/outdoor living
- A beautifully designed kitchen with stone worktops, modern appliances, and a wealth of intelligent storage options
- Internal glazing to maximise light
- Utility room and downstairs WC
- Separate lounge area
- Off-street parking for up to 3 vehicles
- Garden room with separate external storage
- Energy efficient Air Source Heat Pump
- Electric vehicle charging point
- Beautifully landscaped rear garden
Harpenden named Britain’s ‘most desirable town’ 2023 by The Telegraph

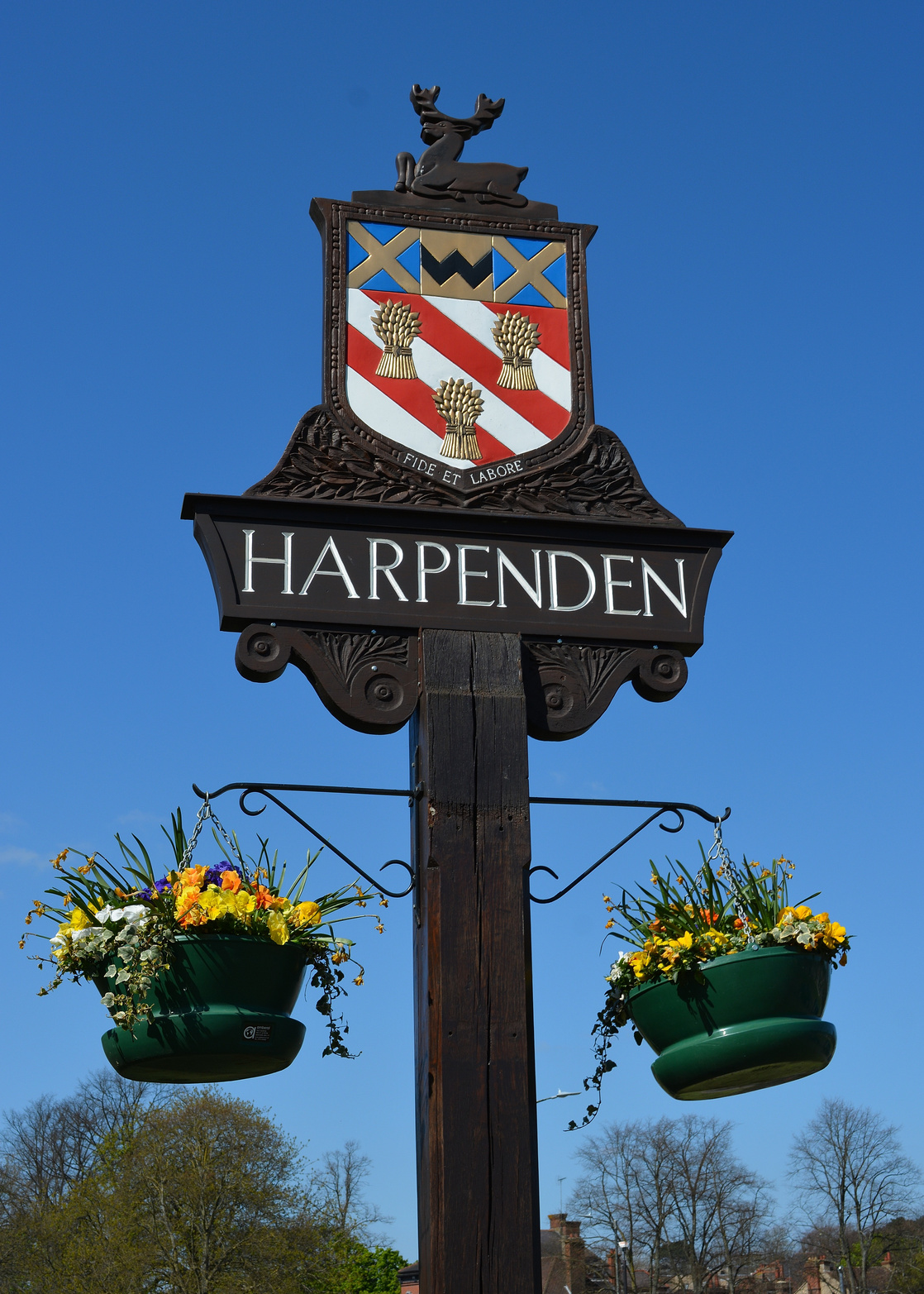
Floorplan - Left hand dwelling
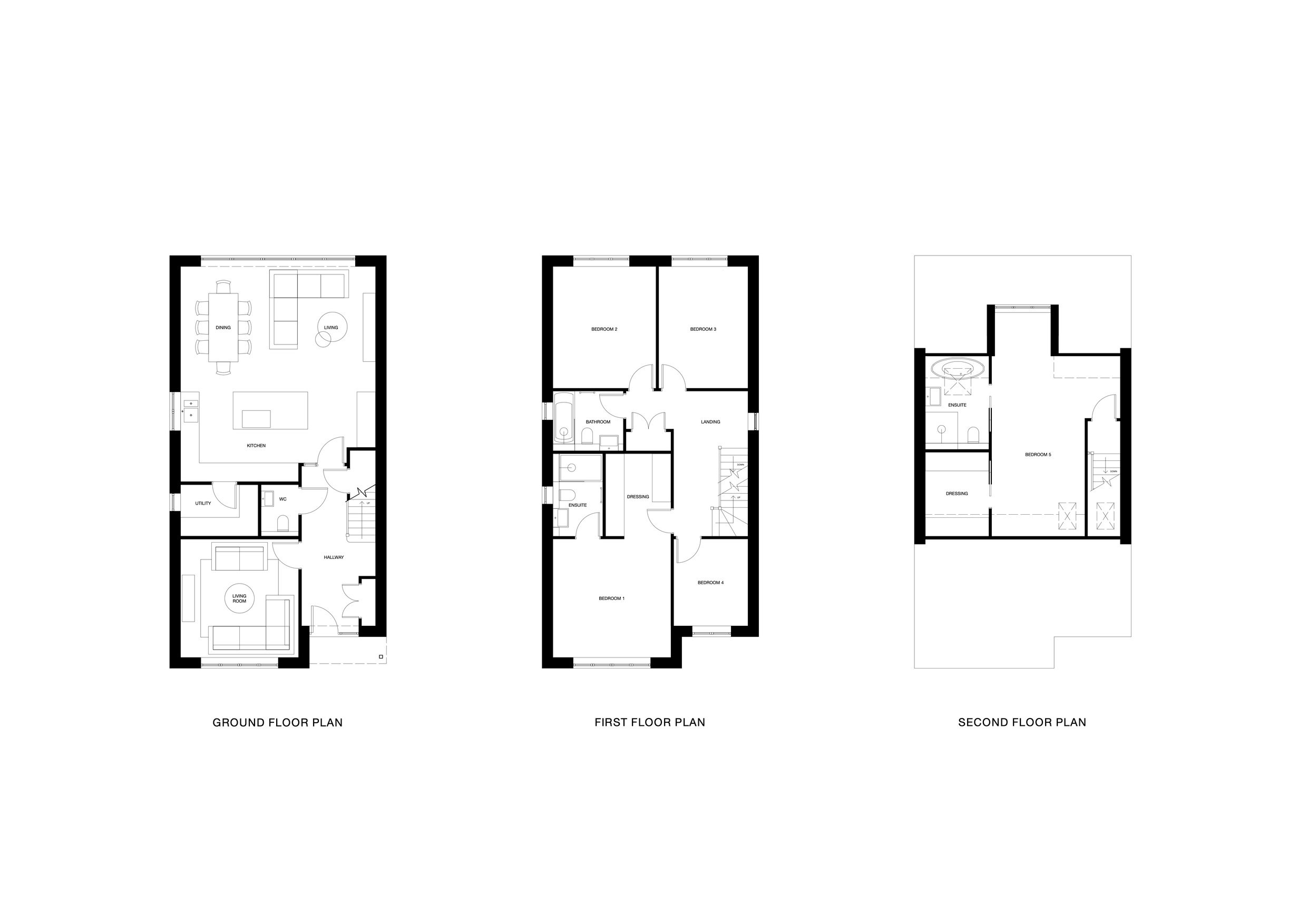
Floorplan - Right hand dwelling
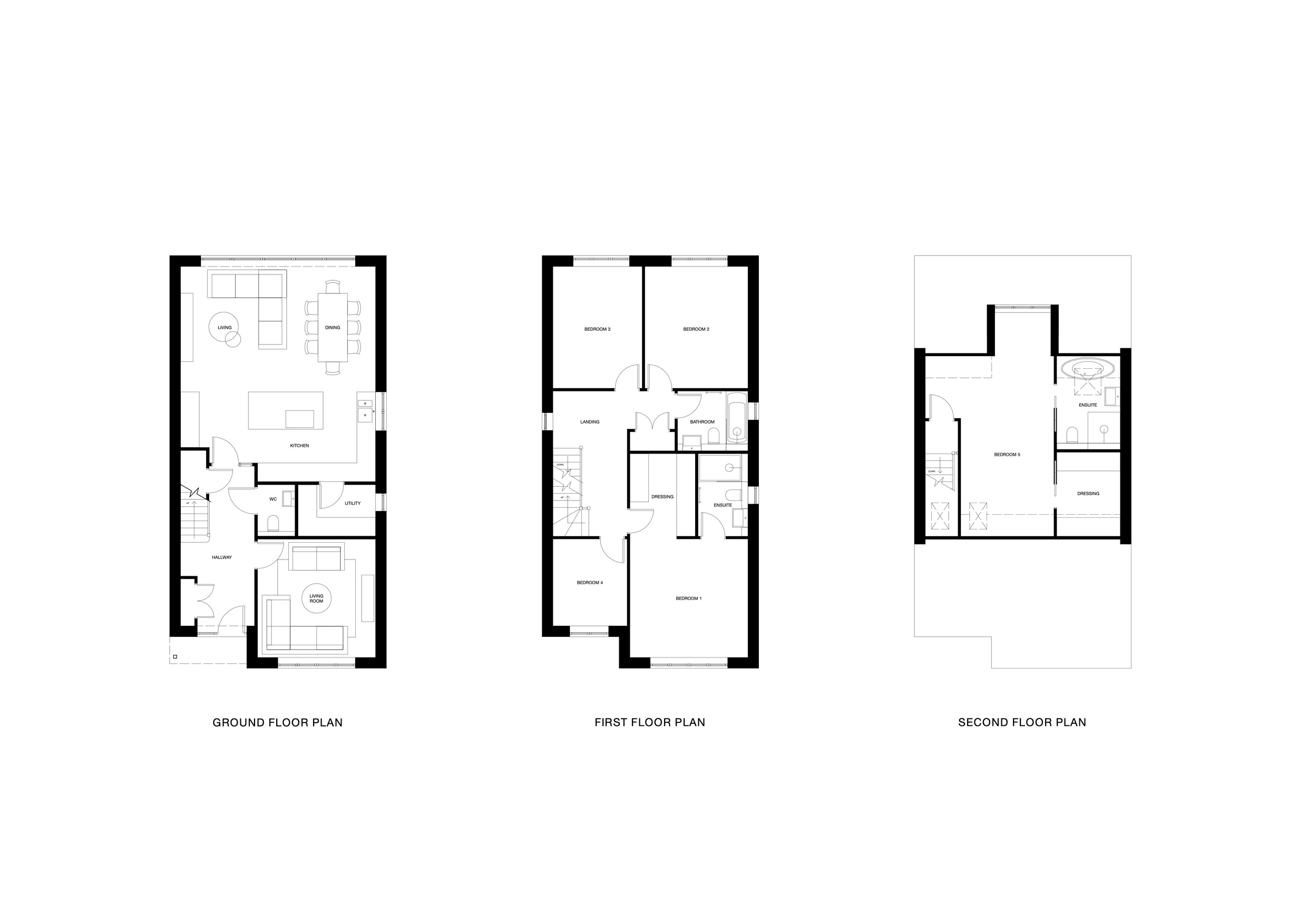

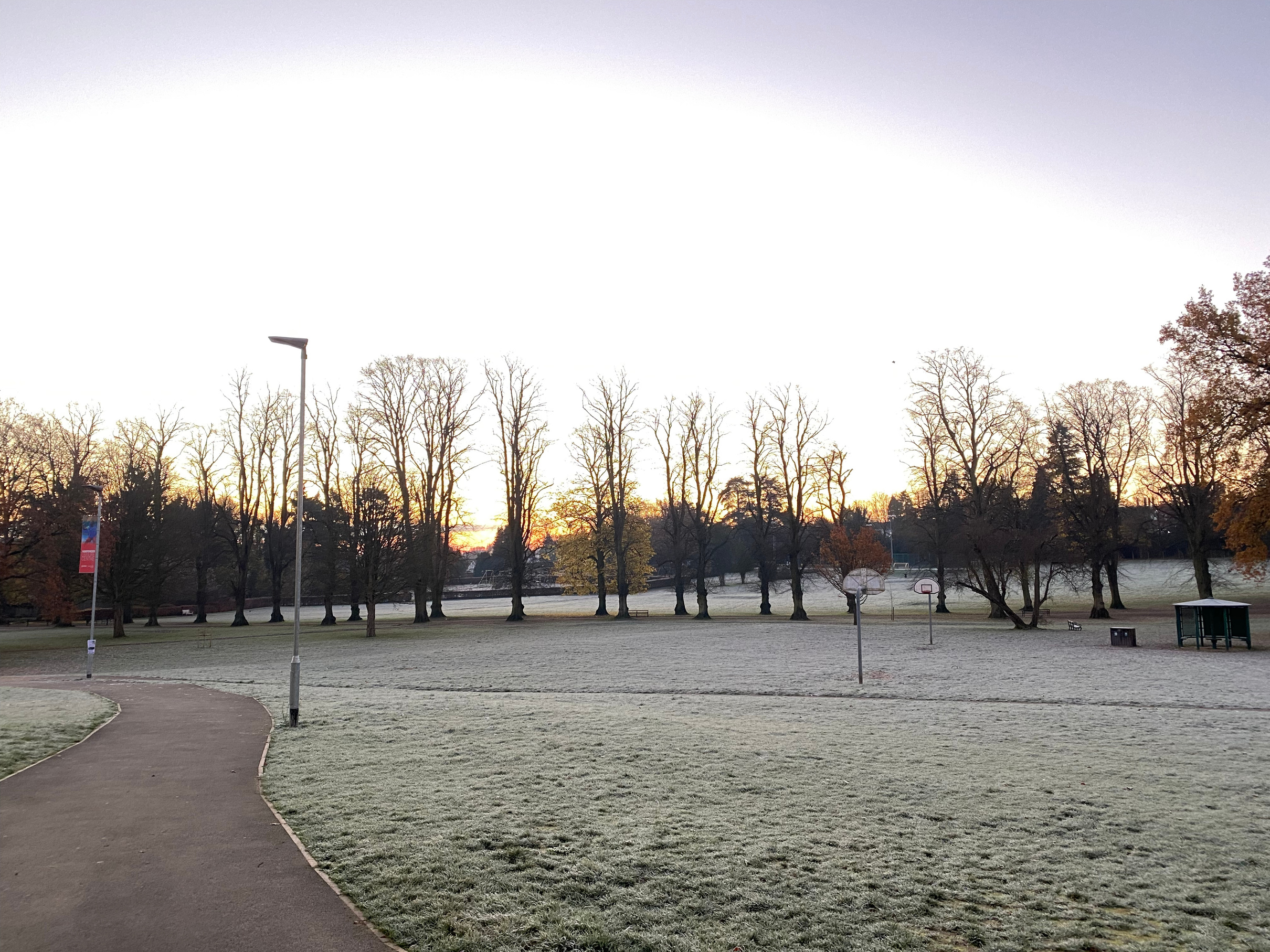
Location, Location, Location
Harpenden Train Station
12 min walk
London Luton Airport
18 min drive
St George’s School - Ofsted ‘Outstanding’
300 Metres
Sir John Lawes School - Ofsted ‘Outstanding’
100 metres


© Pinecrest Estates Limited 2024
Design by REMIX STUDIO